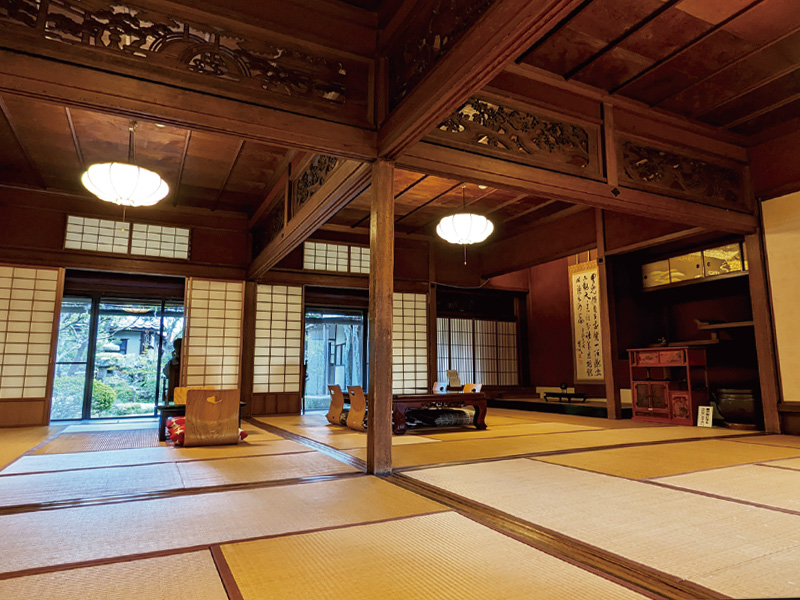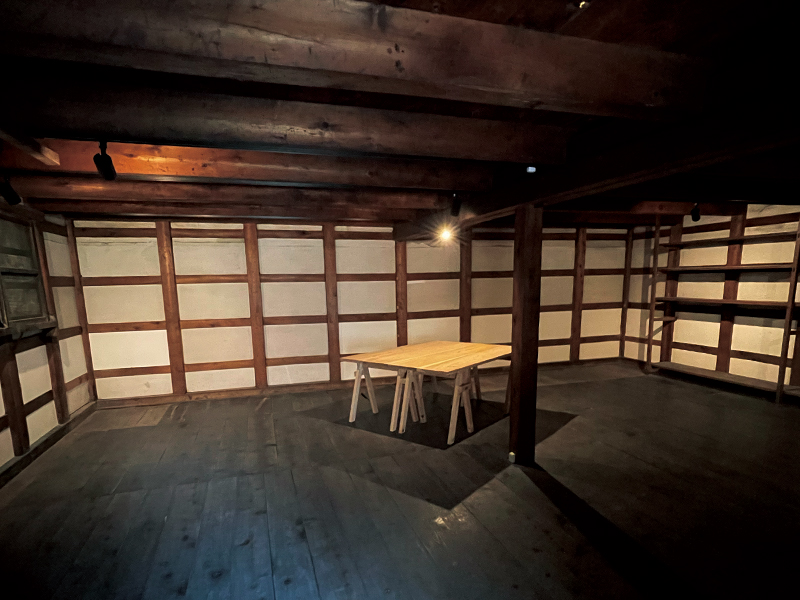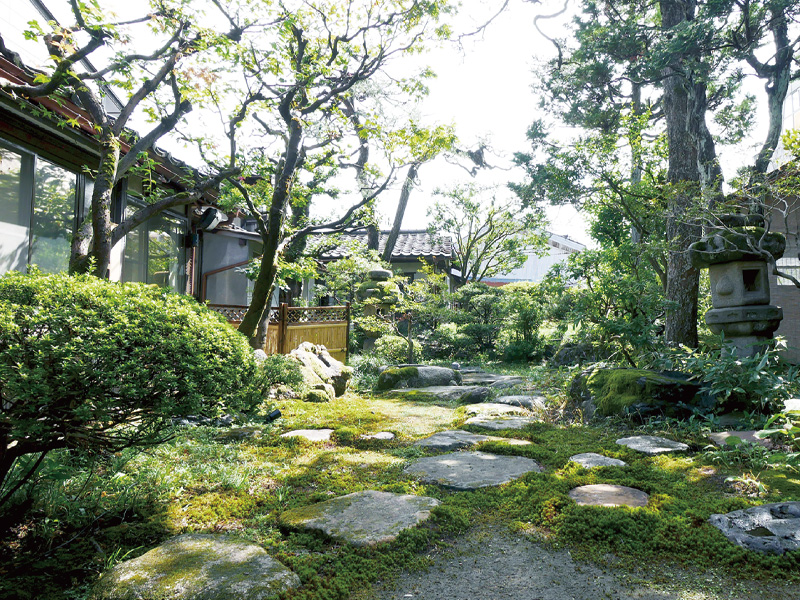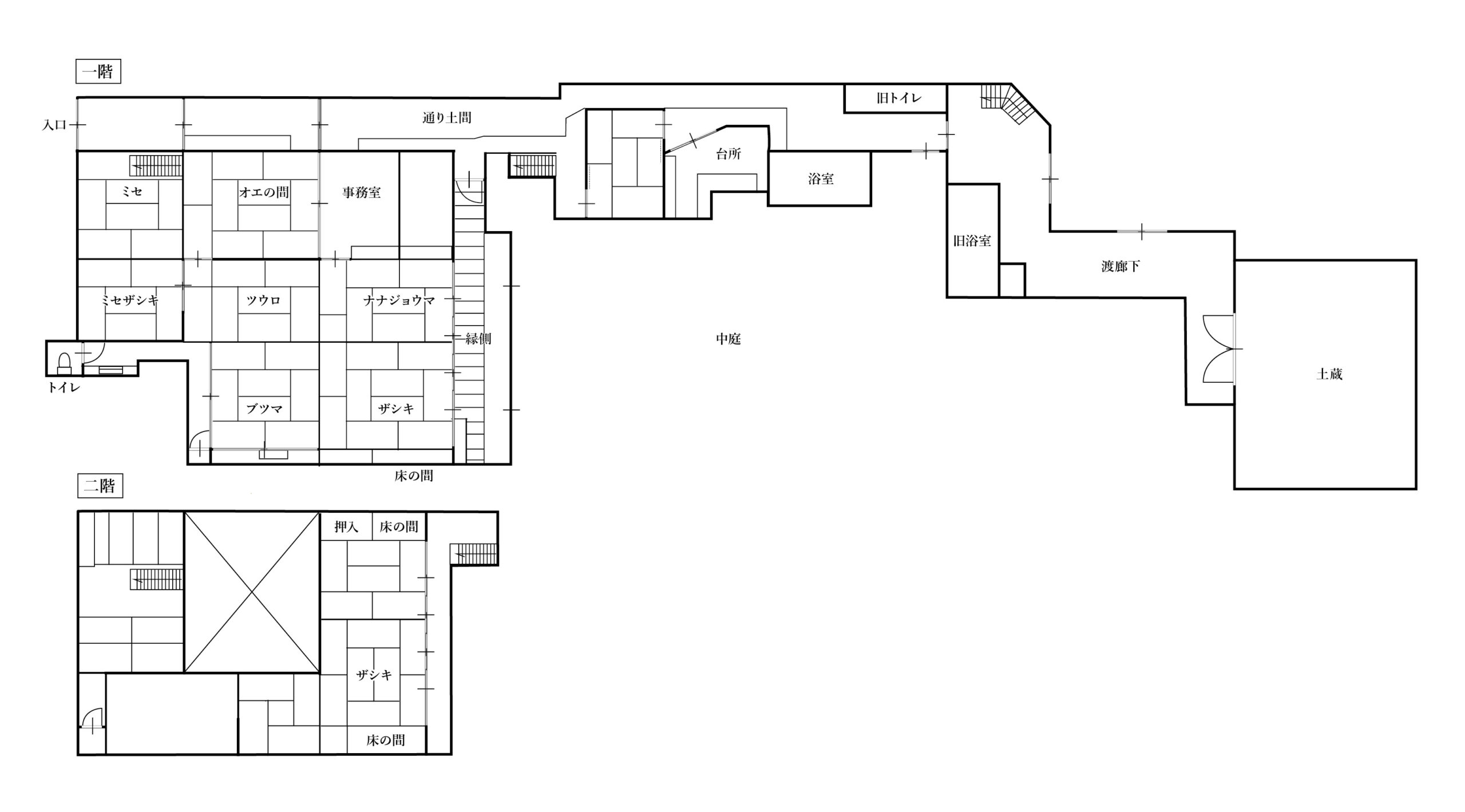
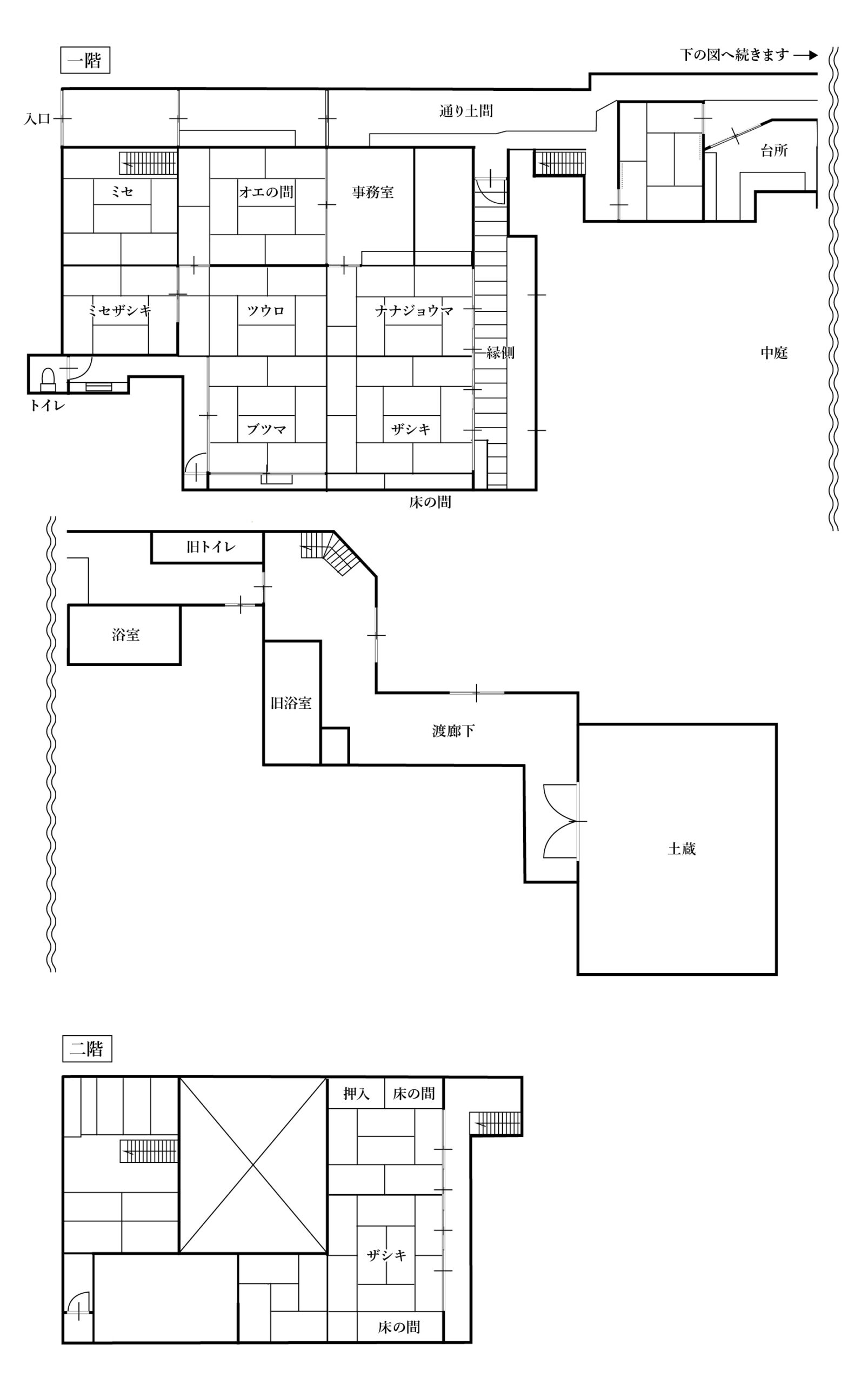
主屋
Main House
間取りは表側奥を庭とした典型的な三列三段通り土間型の家です。表側はミセ2室があり、隣接するトイレは後年客用に増築されたもので、土蔵造りの厚い壁が撤去されています。オエの間上部は吹抜けになっており、側面から採光が取られています。奥のザシキ・ブツマは格調高く、ナナジョウマは数寄屋風であり、天井には屋久杉、壁はベンガラで着色され、いずれも立派な造りです。
The layout is a typical three-row, three-tiered house with a courtyard at the back. There are two rooms on the front side, and the adjacent toilet was added later for guests, with the thick walls of “dozo” removed. The upper part of the “Oe no Ma” room, located just inside the entrance, is open to the ceiling and receives natural light from the sides. The “Zashiki” and “Butsuma” rooms in the back are elegant, while the “Nanajoma” room is built in the “Sukiya-style”. The ceilings are made of Yakusugi cedar, and the walls are colored with Bengara(red ocher), all of which are beautifully crafted.
土蔵
Dozo
以前、庭の後ろには蔵が3棟ありましたが、前の2棟が撤去され、最奥の1棟のみが残っています。階段を上がり切った二階柱に明治三年の墨書が見られ、明治三十三年の大火で焼け残った土蔵と考えられます。土蔵造り二階建て、切妻造り桟瓦葺、中庭に面し戸前を設けています。外観は現在カラー鉄板で覆われていますが、白漆喰で仕上げてあります。鳥居枠に両開きの土扉を備え、内部床は板張。壁は半間間隔に柱を建てて2尺弱の間隔で貫を入れて漆喰仕上げになり、天井は各柱位置の半間間隔で梁間方向に大根太を渡し、厚い床板を張った根太天井とし、一部に二階への荷揚げの為の格子床が設けられています。
Previously, there were three storehouses behind the garden, but the front two have been removed, leaving only the one at the far end. On the pillar on the second floor at the top of the stairs, there is an inscription written in ink in 1870, and it is believed to be a storehouse that survived the great fire of 1900. It is a two-story building with a gabled roof covered with tile, and the entrance faces the courtyard. The exterior is currently covered with colored steel plates, but it is finished with white plaster. The entrance has a torii frame and double earthen doors, and the interior floor is covered with wooden boards. The walls are constructed with pillars spaced at “hangen(about 91cm)” intervals and crossbars inserted at intervals of less than two “shaku(about 60cm)”, finished with plaster. The ceiling is constructed with thick floorboards laid across the beams at “hangen” intervals between each pillar, forming a joist ceiling, with a lattice floor installed in some areas for transporting goods to the second floor.
中庭
Courtyard
おもてなしの場であり、防火対策の役割もあった中庭。季節によって様々な表情が楽しめます。
The courtyard served as a place for hospitality and also played a role in fire prevention. It offers a variety of views depending on the season.

